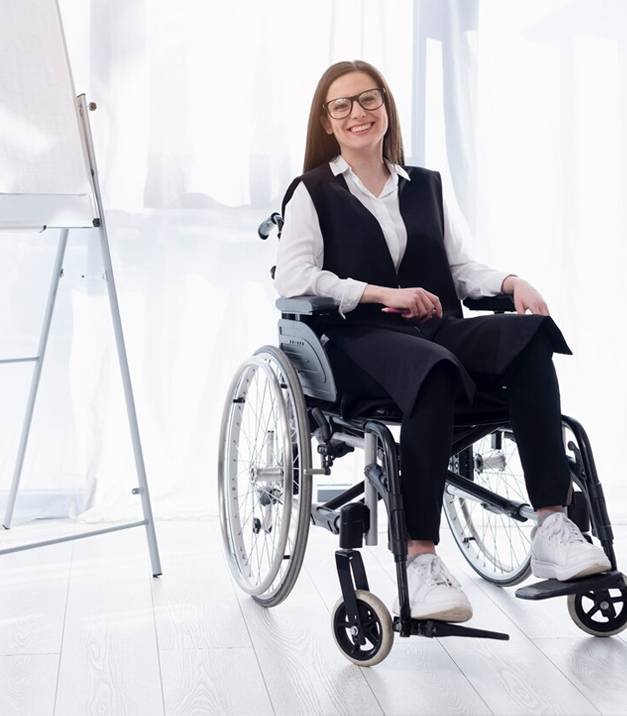BATHROOM ACCESSIBILITY PRODUCTS
WHAT MAKES A BATHROOM WHEELCHAIR ACCESSIBLE?
One of the things many people can forget about when remodeling a bathroom is planning for future accessibility. You may notice that more and more people are accommodating their home for wheelchair access, whether due to a disability, or advancing age. There are now at least 30 million Americans who use wheelchairs—a number that is only expected to increase as the baby boomer generation continues to age. The bottom line is that more and more people face challenges when looking for ways to continue to live independently in their home.
It’s also important to remember that the bathroom can truly be one of the most dangerous places in your home, particularly for someone who has a disability or is elderly. In fact, as many as two-thirds of all emergency room visits are the result of a fall in the bathroom. Issues related to wet floors, small spaces and the bending and lifting necessary to access tubs, showers and toilets are multiplied exponentially for the person in a wheelchair.
Bathrooms that provide wheelchair access can certainly present design challenges. First and foremost, it’s extremely important the bathroom is barrier-free and larger than average. Wheelchair access requires at least a five feet diameter space to allow for easy maneuverability. There must also be at least four feet of clear space in front of the toilet, the tub or shower, and the vanity. If the sink and toilet are on the same wall, you also have to have an appropriate amount of space between the two. This space not only gives room for a wheelchair but also for a caregiver, if needed.

It’s also important to consider doorway space. Doorways must be at least 36” wide to allow a wheelchair to easily pass through, with a door which swings out, rather than inward. Instead of a doorknob, the bathroom door must be equipped with a lever-type handle. In case the hallway outside the bathroom is particularly small, a pocket door could be a good option to consider. Additionally, there are vanities that are specifically sold for wheelchair use, allowing the wheelchair to pull closer to the base of the vanity.
You also have to think about the shower entrance. There cannot be any stall threshold that would impede the entrance or exit of a wheelchair. A sturdy grab bar in the shower is essential, along with a built-in shower seat. Grab rails beside the tub and toilet are other typical bathroom accessibility products, as are light switches mounted in a lower position, a telephone or other method of contacting someone in the event of a fall, and faucets designed to reduce the risk of scalding.
When planning an accessible bathroom, there are certain questions you must ask yourself, including:
- What level of assistance does the person using the bathroom require?
- Are specific medical supplies necessary and, if so, where will these supplies be placed?
- Will there be a tub or shower in the bathroom?
- Where should grab bars be placed?
- Will there be additional needs in the bathroom in the future?
One of our professionals from Countertops and Cabinetry by Design can help you answer these questions, offering you the information and education necessary to make your choices easier. Below are some of the specific bathroom accessibility products to consider when planning a wheelchair-accessible bathroom:
Shower and Tub Accessibility
Bathroom Sinks and Vanities

Toilets
Lighting
WHAT SHOULD I THINK ABOUT BEFORE TALKING TO A PROFESSIONAL ABOUT MAKING MY BATHROOM ACCESSIBLE?

