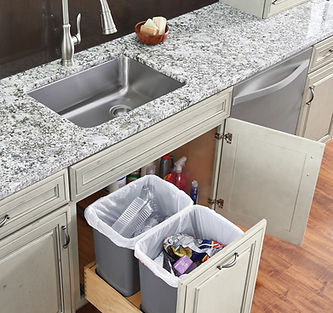
Give your Kitchen a New Look,
Just Replace Your Countertops...
Transform your kitchen in one day!
CAC By Design's Signature Countertop-ONLY
Replacement Service.
Kitchen Remodeling Done Right


COUNTERTOPS
Countertops and Cabinetry By Design is your reliable local partner for premium countertops, specializing in both quartz countertops and granite countertops. We offer a curated selection of quartz and granite slabs and complete every project with in-house fabrication and expert installation. Our team helps you compare colors, patterns, and finishes in person, so you can choose a surface that fits your style, your space, and your budget with confidence. We pride ourselves on clear communication, accurate timelines, and a spotless jobsite after every install.
With our dedication to quality, precision, and craftsmanship, you’ll receive breathtaking countertop surfaces that elevate your kitchen or bath and bring lasting beauty to your home. From the first consultation to the final polish, we focus on a smooth, worry-free experience and a result that performs beautifully for years.


CABINETRY
Transform your kitchen with stunning kitchen cabinets and custom cabinet designs tailored to your taste and Cincinnati lifestyle.
Our skilled team will create a kitchen design Cincinnati homeowners will love. You can trust our design team to guide you through a seamless kitchen remodel process from concept to installation, keeping every detail aligned with how you live and entertain.
We proudly offer KraftMaid cabinetry and other top-tier lines, so you get a beautiful, functional space with reliable quality, smart storage, and finishes that fit your home perfectly—all at an unbeatable price.
To complete the transformation, we’ll help you select the ideal surface, including a durable, low-maintenance quartz countertop that pairs perfectly with your cabinetry and adds modern elegance. And if your project expands beyond the kitchen, we bring the same design expertise to your bathroom remodel, creating coordinated spaces that feel intentional and elevated throughout your home.


SINKS & FAUCETS
Complement your beautiful countertop with a sink and faucet that complete the look and elevate everyday function.
We offer full service from measuring and design to installation, and provide removal and disposal of your existing sink. Our plumbing support makes this a full-service experience. Our team helps you choose the right configuration—single bowl, double bowl, farmhouse, undermount, or workstation styles—based on how you cook, clean, and use your space. We’ll also coordinate faucet height, reach, and finish so everything works seamlessly with your countertops and cabinetry. Whether you want a bold, modern statement or a timeless, cohesive design, we make sure your sink and faucet pair beautifully and perform flawlessly for years.
Sinks by Blanco, Kraus, and Pelican & Wells
Faucets by **Hansgrohe, Kraus, and Kingston Brass.**


ORGANIZATION
Getting new cabinets isn’t just a chance to update your kitchen’s look—it’s your opportunity to tailor storage for every dish, towel, and tool. Thoughtful organization can change how your home works day to day, reducing clutter and making everything easier to find. Whether it’s kitchen or bathroom cabinets, a laundry room, garage, or home office, Countertops and Cabinetry by Design can help with everything from plate racks and kitchen islands to bookcases and vanities.
We design storage around how you actually live, adding smart solutions like deep drawer stacks for pots and pans, pull-out trash and recycling, spice rollouts, utensil dividers, tray and baking sheet slots, and corner systems that eliminate wasted space. In bathrooms, we can incorporate vanity organizers, linen towers, and built-in hampers to keep surfaces clear. Even mudrooms and garages benefit from custom cabinets, cubbies, and vertical storage that create a clean, organized drop zone. The result is cabinetry that looks beautiful—and works beautifully—for every room in your home.

